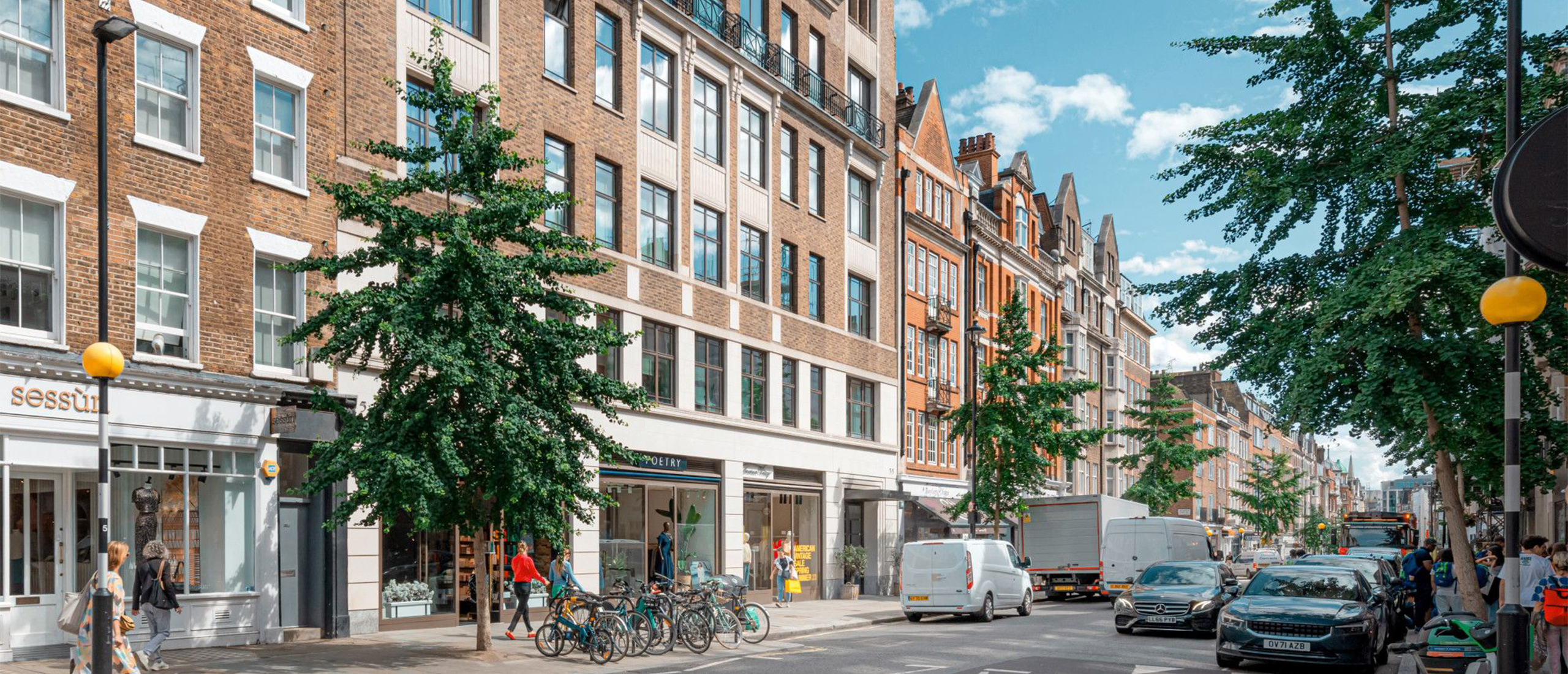

35 Marylebone High Street
London
A new build residential development on the existing site of the former BBC studios on Marylebone High Street.
The 1930’s elevation to Marylebone High Street was retained and thermally enhanced to exceed building regulation and create an efficient envelope.
The project included 5 three storey townhouses which back onto Beaumont Mews, parallel to the main road.
Two subbasements provided the plantrooms for the main gas fired central heating, CHP and hot water generation as well as the HV electrical substation and main intake position.
Ground Floor Entrances to the townhouses whilst the upper levels were a mixture of 2,3 & 4 bedroom apartments and level Five and Six provided the penthouse units.
All the apartments were provided with whole house ventilation and VRF air-conditioning, each had individual lighting designed systems, integrated audio visual and lighting controls and high specification security/access control systems.
To comply with planning requirements and CFSH there was a 48 PV panel array on the roofs surrounding the roof plant areas.
On the frontage at basement and ground floor were three shell retail units.

Details
Services:
SAP, EPC, Thermal Comfort, London Plan







